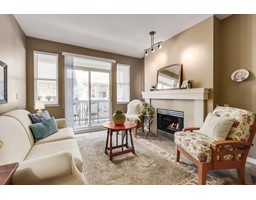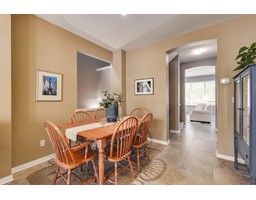
|
|
|
Contact your
REALTOR® for this property 
Ian Brett
Phone: (604) 968-7539 ian@captainvancouver.com |
|||||||||||||||||
| Property Details | |||
| This end unit checks all the boxes! Immaculate with 4 bedrooms, 3 bathrooms & RARE 3 car garage. You will appreciate the high ceilings, renovated kitchen, stainless appliances, gas stove, 2 gas fireplaces, balcony off living/dining area. Kitchen and family room open to gated yard backing onto a secluded green space adds privacy to BBQ or lounge on south facing patio. Primary on the main with balcony access, walk-in closet & spa like ensuite. 2 large bedrooms up, 1 bedroom below. Pro-active strata, family & pet friendly complex, ample guest parking & beautiful clubhouse with gym. Convenient location close to parks, rec centre, shops, dining, transit and driving routes(walking score is 83!). Enjoy the Indoor Outdoor Lifestyle of Woodgrove. *By appointment only* (id:5347) | |||
| Property Value: | $1,225,000 | Living Area: | 2172.0000 sq.ft. |
| Year Built: | Bedrooms: | 4 | |
| House Type: | Row / Townhouse | Bathrooms: | 3 |
| Property Type: | Single Family | Owner Type: | Strata |
| Maint Fee: | 493.71 | Parking: | Garage |
|
Appliances: Washer, Dryer, Refrigerator, Stove, Dishwasher, Garage door opener, Central Vacuum Amenities: Clubhouse, Exercise Centre, Laundry - In Suite Added to MLS: 2024-04-04 00:30:07 |
|||
























